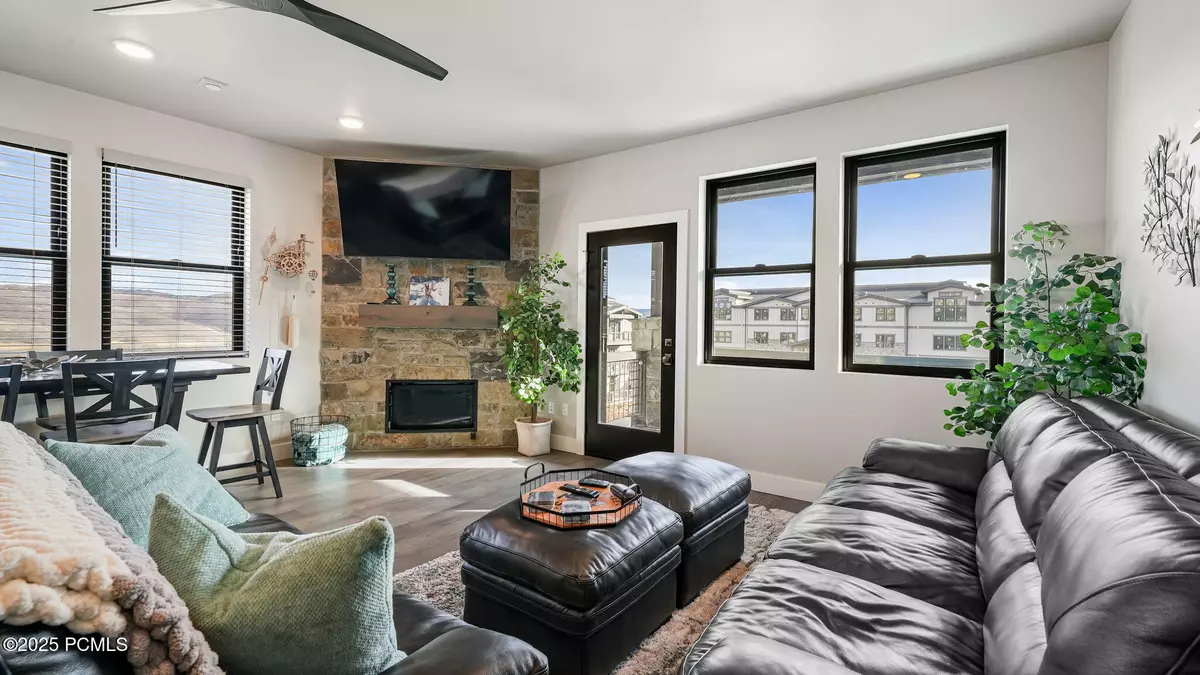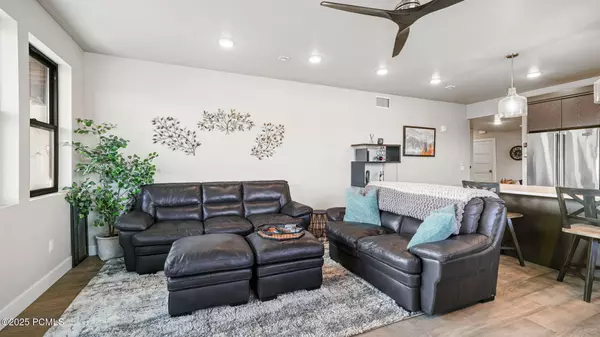
1145 W Helling CIR Circle #203 Heber City, UT 84032
3 Beds
2 Baths
1,496 SqFt
UPDATED:
Key Details
Property Type Condo
Sub Type Condominium
Listing Status Active
Purchase Type For Sale
Square Footage 1,496 sqft
Price per Sqft $968
Subdivision Mayflower Lakeside
MLS Listing ID 12504964
Style Single Level Unit
Bedrooms 3
Full Baths 1
Three Quarter Bath 1
HOA Fees $520/mo
Year Built 2022
Annual Tax Amount $9,844
Tax Year 2025
Lot Size 1,306 Sqft
Acres 0.03
Lot Dimensions 0.03
Property Sub-Type Condominium
Source Park City Board of REALTORS®
Property Description
residence blends comfort, style, and true low-maintenance living, making it an ideal retreat or investment. Step inside to an
open-concept layout enhanced by 9-foot ceilings and expansive windows that bathe the space in natural light. A cozy gas
fireplace offers a warm, inviting atmosphere after a day on the slopes or the water. The contemporary kitchen impresses with
quartz countertops, large island and Viking appliances. Enjoy morning sun and mountain views from your south-facing balcony,
accessible from both the living area and the primary suite. Building conveniences include underground parking with storage,
elevator access, and a soon-to-be-finished clubhouse featuring a seasonal pool, year-round hot tub, pickleball courts, and a play
area-perfect for family, guests, or short-term renters. The location is unbeatable: just 5 minutes to DVEV's chairlifts and
Jordanelle Reservoir, 15 minutes to Park City or quaint Midway and under 40 minutes to SLC Intl Airport. Whether you're
seeking a personal mountain getaway or a smart income-producing property, Mayflower Lakeside delivers modern comfort,
unbeatable access to outdoor adventure, and the simplicity of lock-and-leave living.
Location
State UT
County Wasatch
Community Mayflower Lakeside
Area 24 - Mayflower-Jordanelle
Interior
Interior Features Ceiling Fan(s), Ceiling(s) - 9 Ft Plus, Double Vanity, Kitchen Island, Main Level Master Bedroom, Walk-In Closet(s)
Heating Fireplace(s), Forced Air, Natural Gas
Cooling Central Air
Flooring Tile
Fireplaces Number 1
Fireplaces Type Gas
Equipment Appliances
Fireplace Yes
Exterior
Exterior Feature Balcony
Parking Features Unassigned, Detached, Guest
Garage Spaces 1.0
Utilities Available Cable Available, Electricity Connected, High Speed Internet Available, Natural Gas Connected
Amenities Available Clubhouse, Pets Allowed, Pool, Hot Tub
View Y/N Yes
View Lake, Mountain(s), Ski Area
Roof Type Asphalt,Composition,Shingle
Accessibility Accessible Approach with Ramp
Total Parking Spaces 1
Garage No
Building
Lot Description Few Trees, Cul-De-Sac, Gradual Slope, PUD - Planned Unit Development, South Facing
Foundation Concrete Perimeter, Pillar/Post/Pier
Water Public
Architectural Style Single Level Unit
Structure Type HardiPlank Type,Stone
New Construction No
Schools
School District Wasatch
Others
Tax ID 00-0021-4829
Acceptable Financing 1031 Exchange, Cash, Conventional, Government Loan
Space Rent $1
Listing Terms 1031 Exchange, Cash, Conventional, Government Loan
Virtual Tour https://my.matterport.com/show/?m=XCwZNw7g8VP&brand=0&mls=1&






